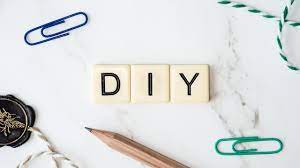Floor Redesigns – Tips for Painting a Concrete Floor
When it comes to flooring, polished concrete floors are great materials, which are more commonly used. However in homes it's not something you would want to leave unfinished or uncovered. Many people prefer to have their flooring either laminated, carpeted, or tiled with hardwood or tiles, rather than keep it with the plain old slab flooring. But on the upside of things, and for a big change, concrete can actually look quite good if it is finished properly.Tips and tricks to painting concrete.The first step before considering any tips and tricks is to figure out what type of concrete you have. Do you have polished concrete floors, or perhaps terrazzo floors? This makes knowing what type of paint to go with much easier.The tips of painting both polished concrete and terrazzo floors include ...



